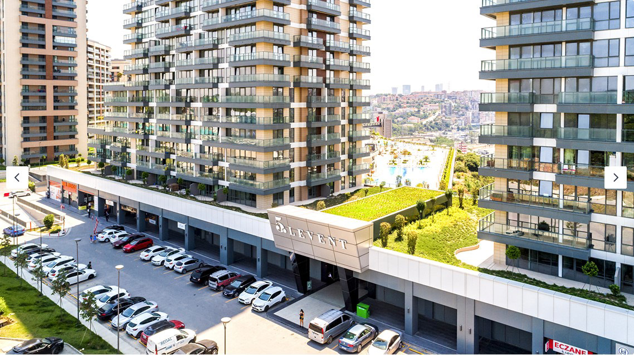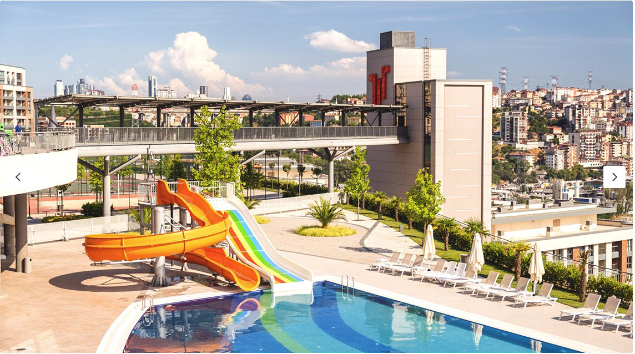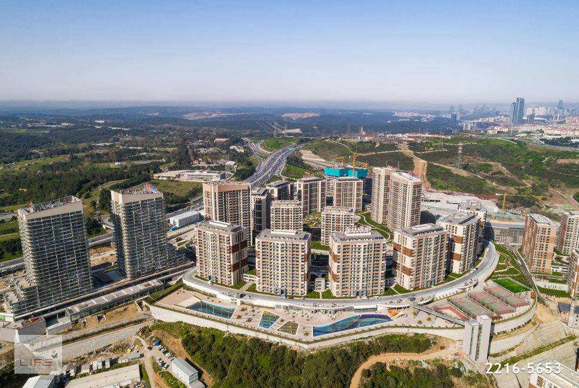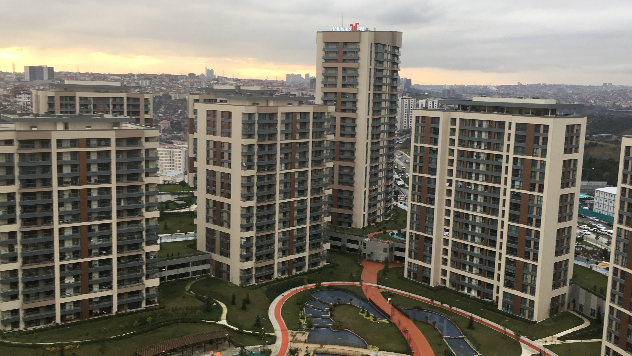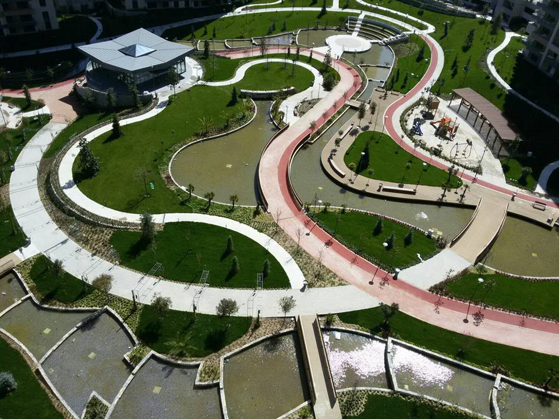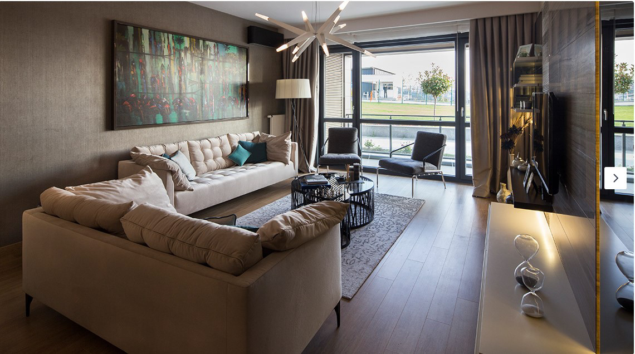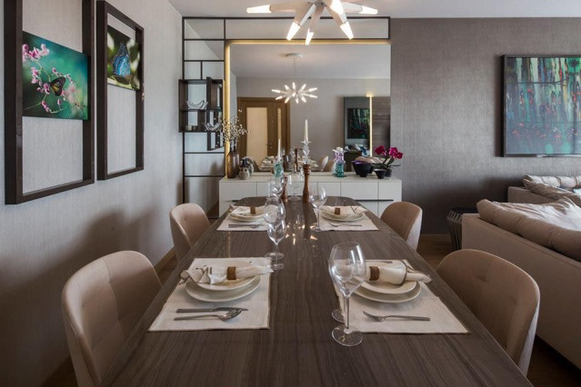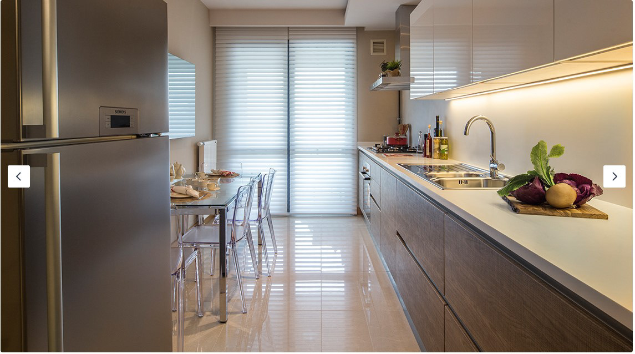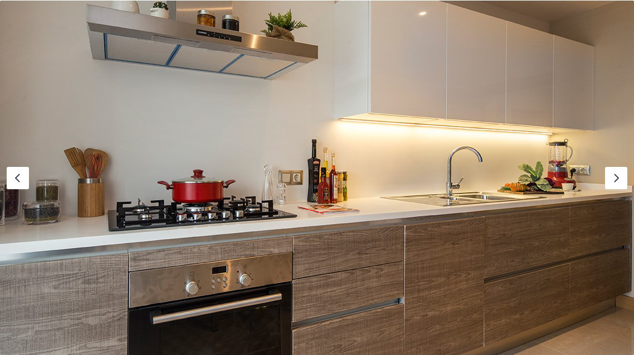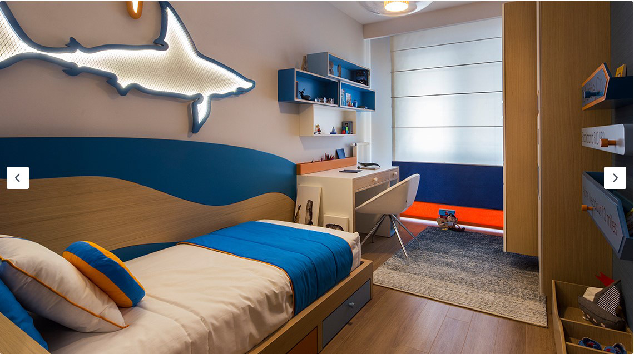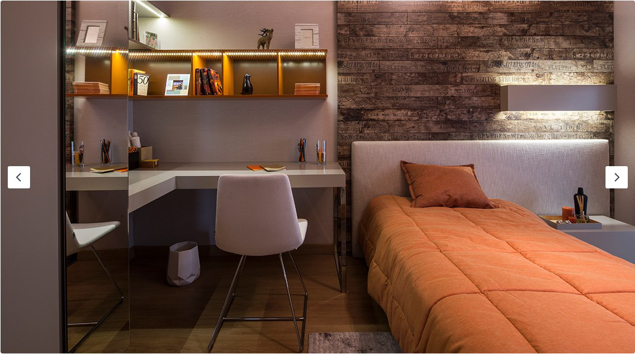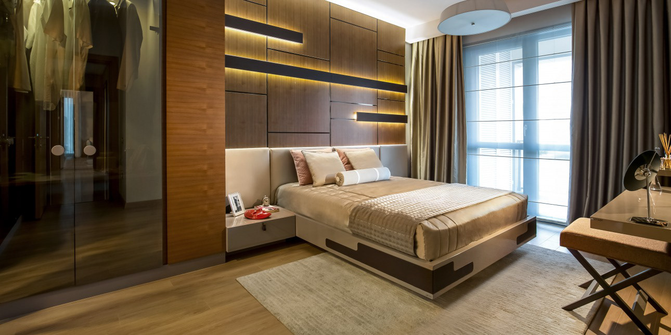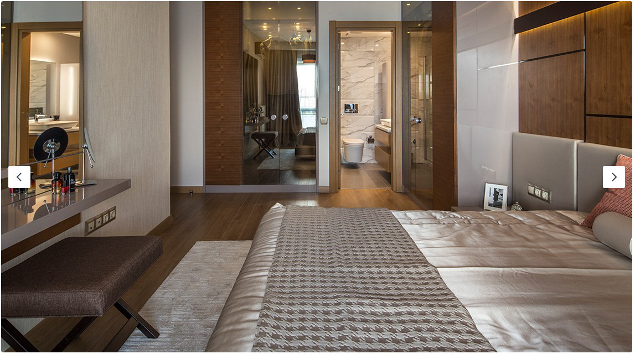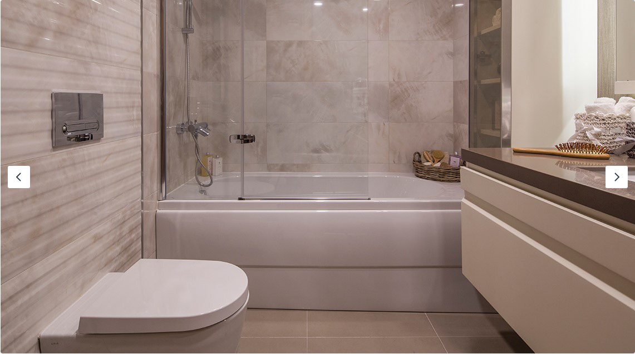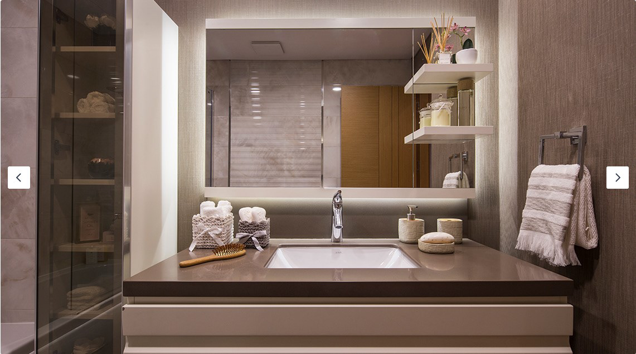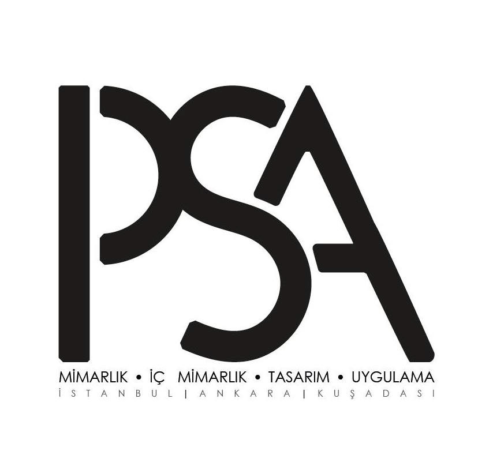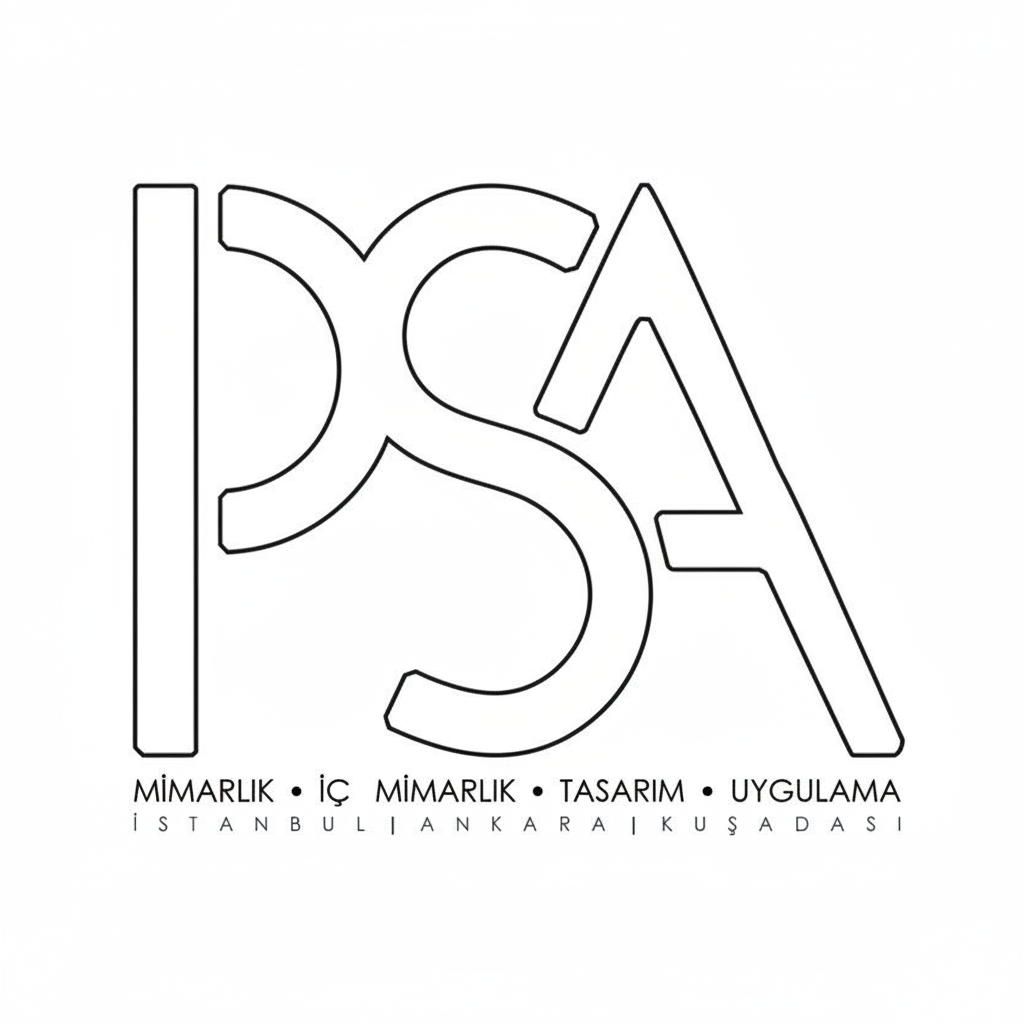5.LEVENT | ISTANBUL
5.Levent | Mixed Use Architecture, Residential
Landowner : Kiptaş
Contractor : Torunlar GYO A.Ş.Architectural Project : Arima Mimarlık, Erkan Altuğ
Interior Architecture : Gönye Tasarım
Landscaping Project : Spiga
Statics : Yapı Teknik
Project Date : 2016
Project Role : Senior Site Architect
Landowner : Kiptaş
Contractor : Torunlar GYO A.Ş.
Sub-Contractor : INT (intayaintes)
Total Construction Area : 165,000 ㎡
Interior Architecture : Gönye Tasarım
Landscaping Project : Spiga
Statics : Yapı Teknik
Project Date : 2016
The project, built on an area of 437 thousand square meters, includes 4,000 apartments from 1+1 to 4+1.
Offering the promise of a "better life" with its location and concept, 5 Levent includes vehicle and pedestrian paths as well as running tracks, bicycle paths, ornamental pools and ponds; recreation areas, festival square, amphitheater, basketball, football fields and tennis courts within the scope of wide social areas. A grass activity area, children's playgrounds and an adventure-themed park area have been designed so that children can play safely outdoors.
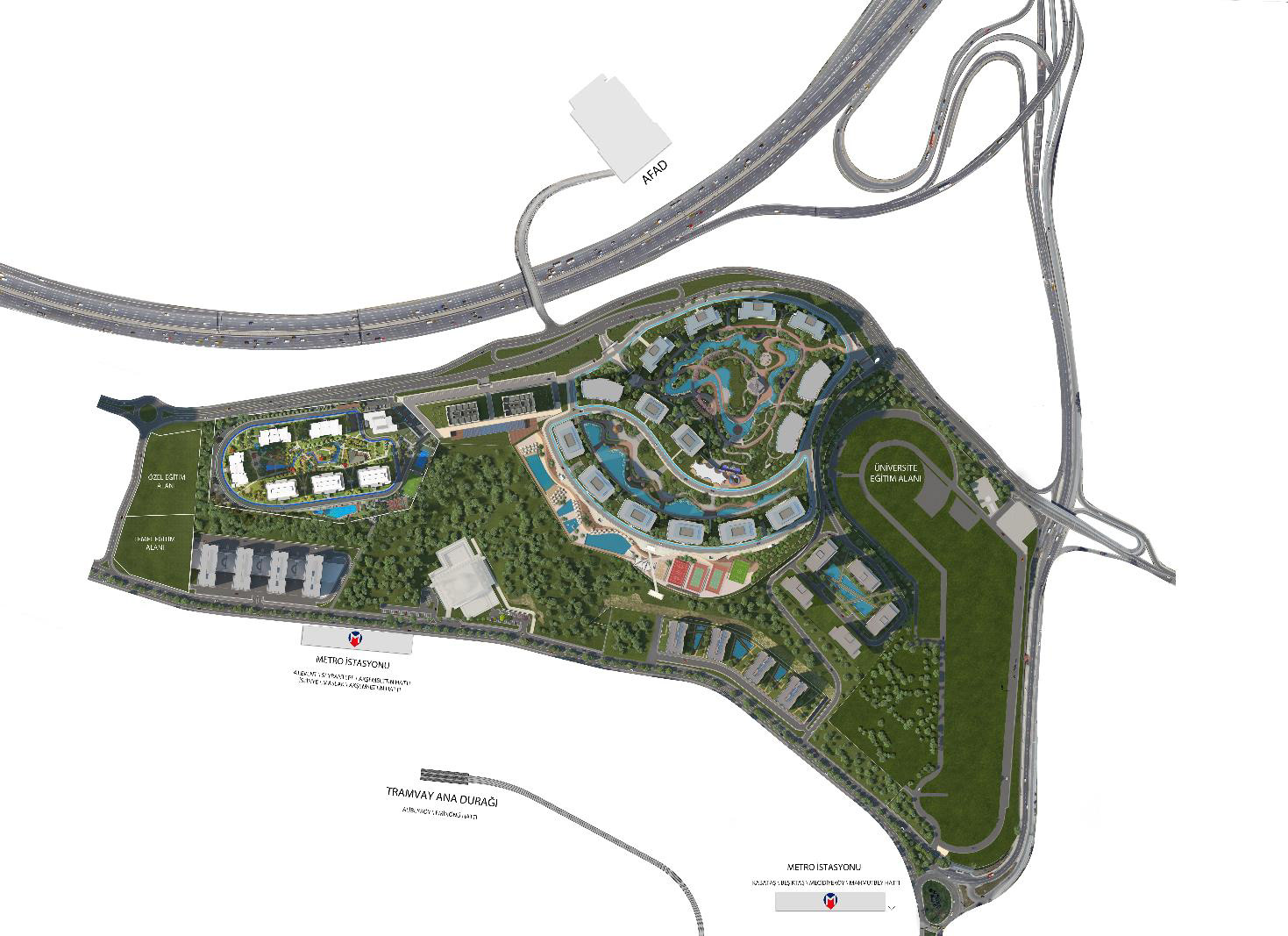
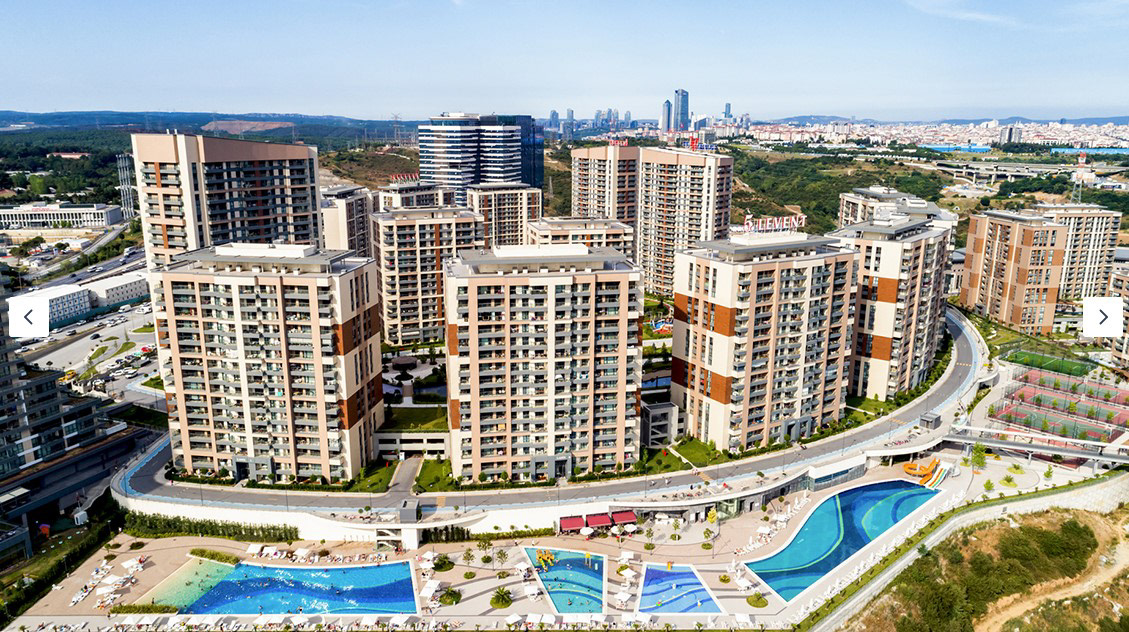
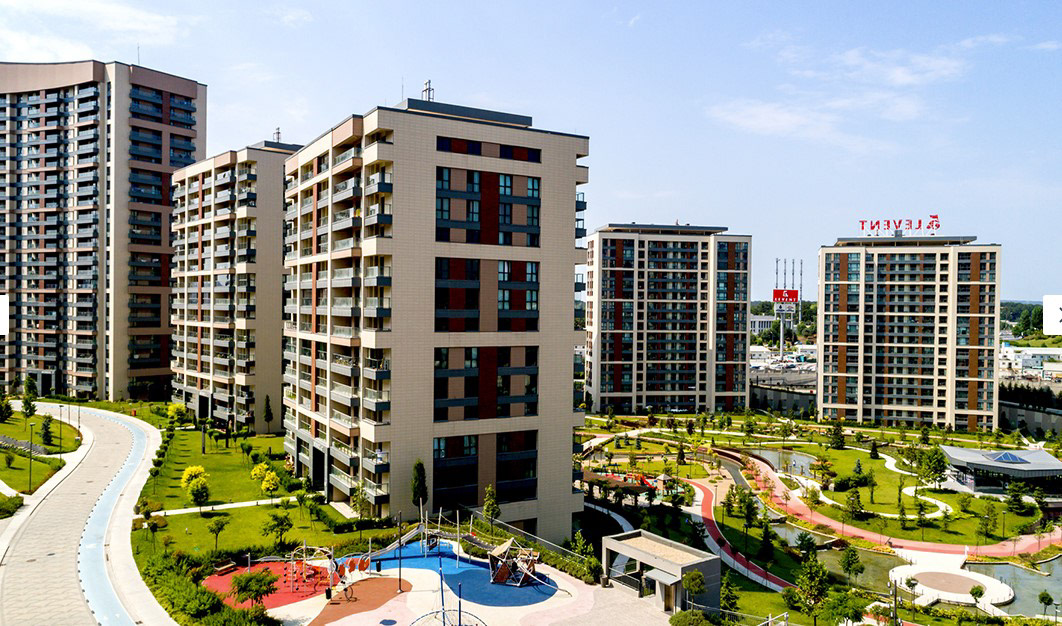
In addition to the 2100 apartments offered for sale by Torunlar REIC, 5. Levent also includes a social housing phase with 400 apartments, a municipal housing phase, Bezm-i Alem Foundation University, 2 schools, 2 mosques, 50 decares of woodland and commercial areas. Offering the promise of a "better life" with its location and concept, 5. Levent is one of the most ambitious projects in Istanbul with its wide social areas.
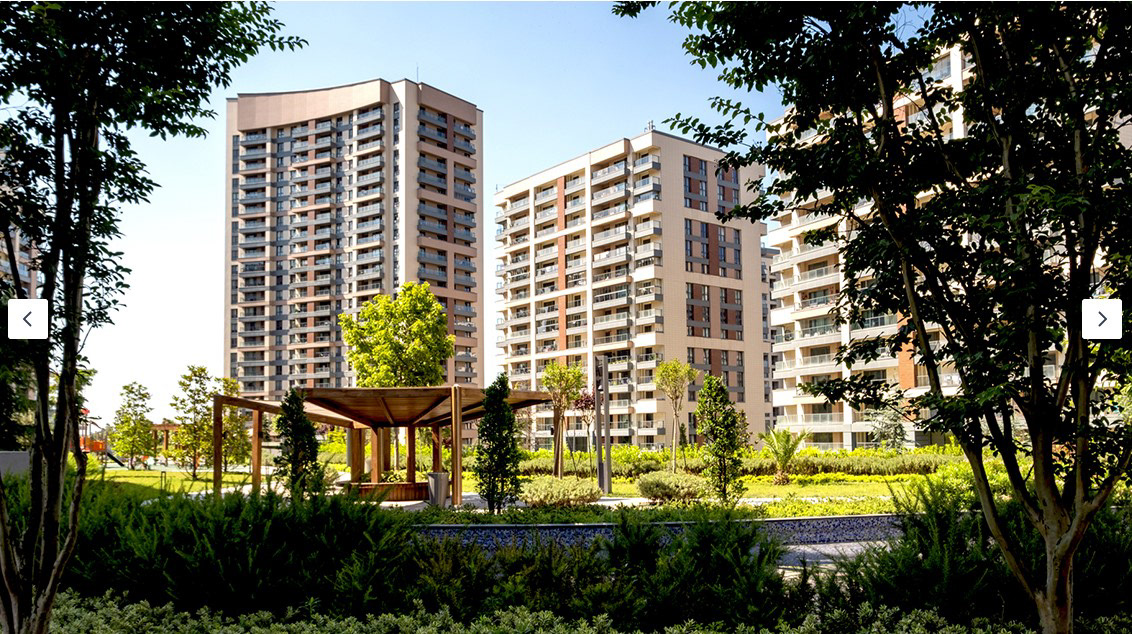
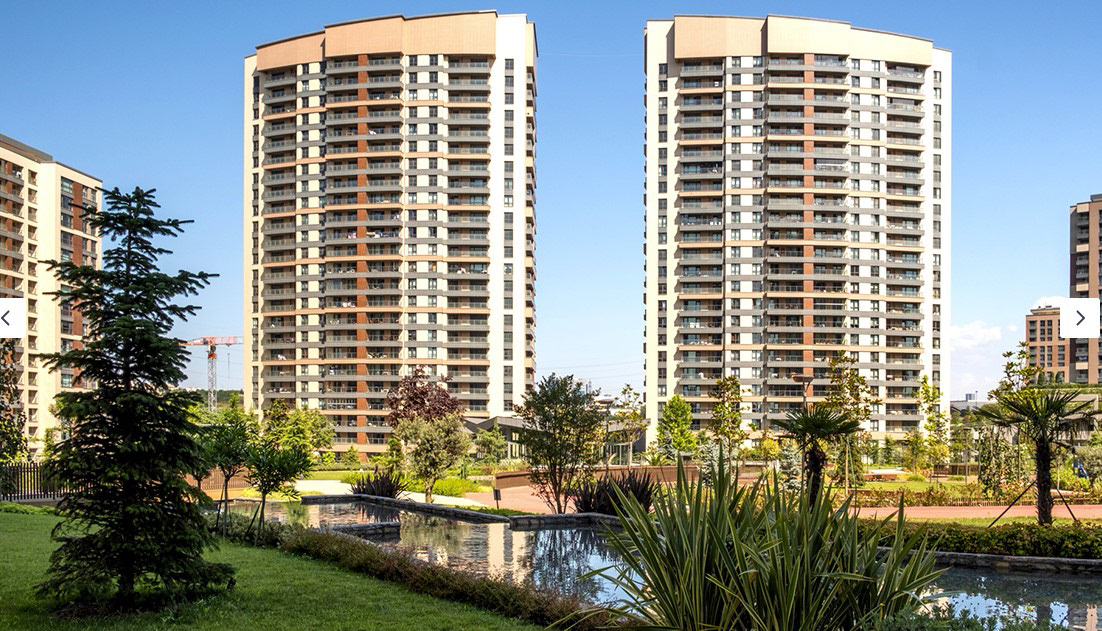
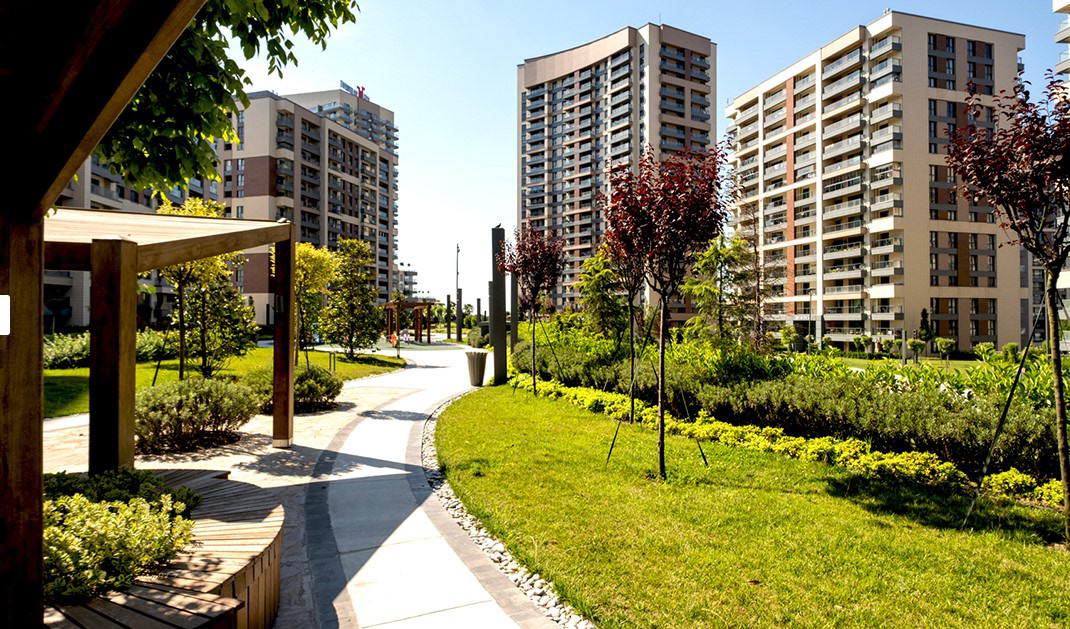
With 110 thousand square meters of landscaping area, the project includes running tracks, bicycle paths, ornamental pools and ponds; recreation areas, festival square, amphitheater, basketball, football field and tennis courts in addition to vehicle and pedestrian roads. A lawn activity area, children's playgrounds and an adventure-themed park area for children to play safely outdoors are also social areas designed within the project.
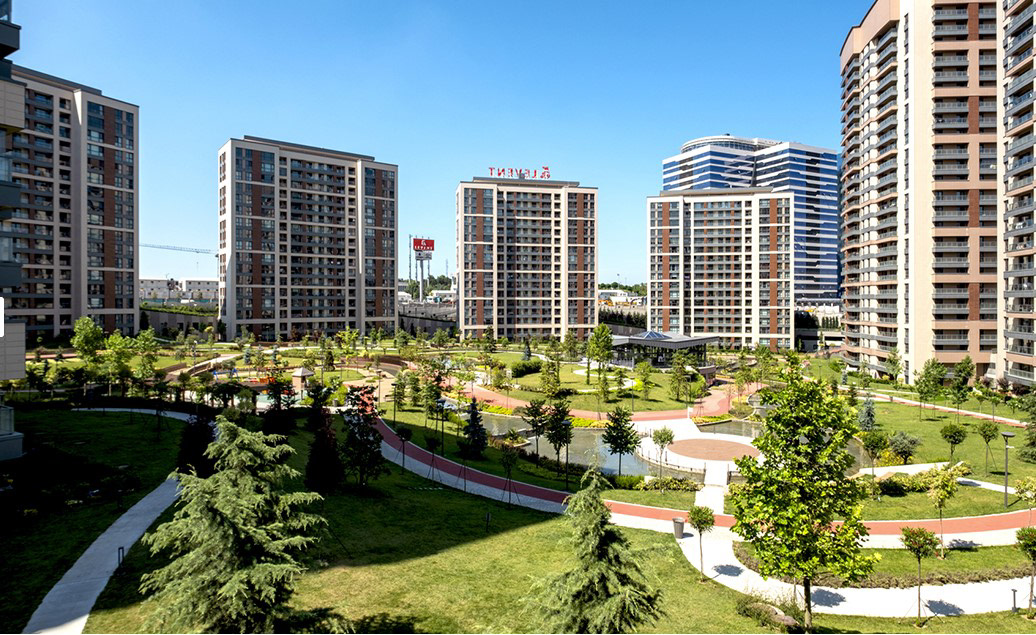
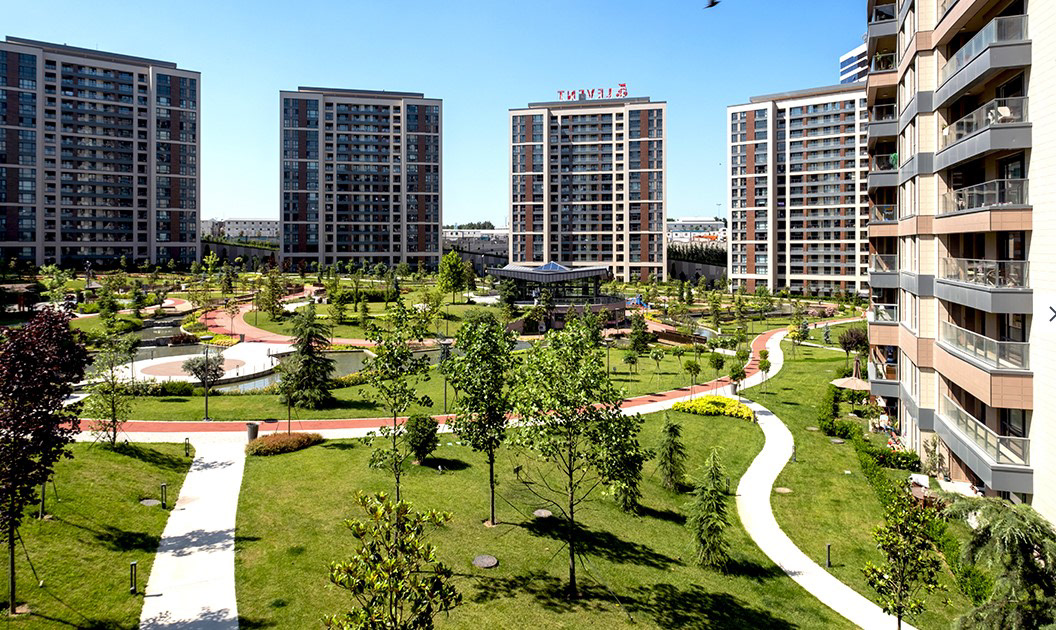
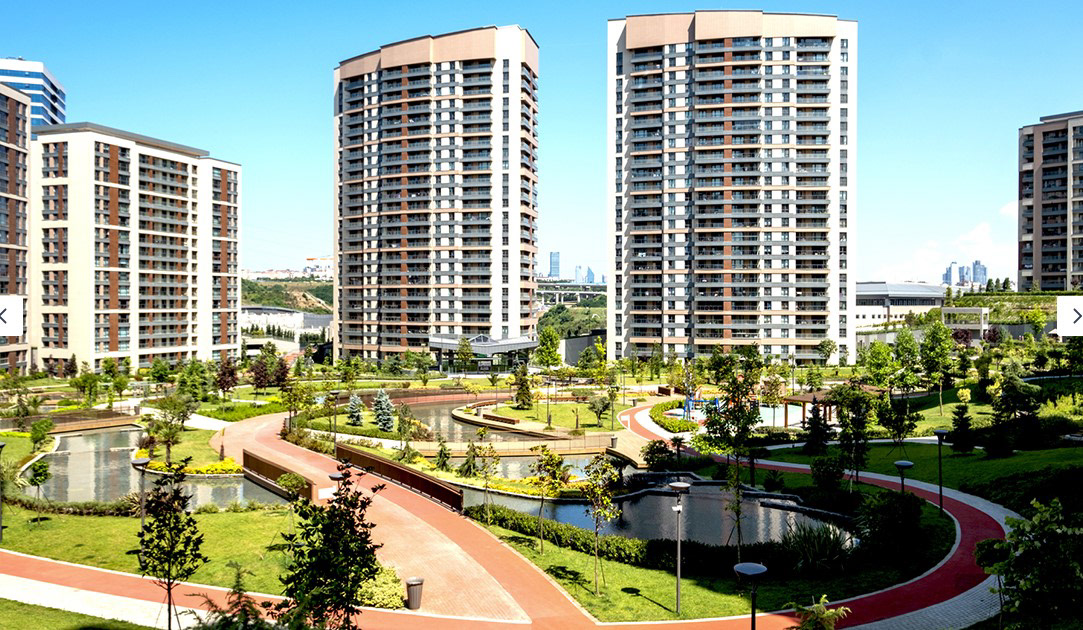
Life started in 2018 in 5th Levent, which was realized as an exemplary neighborhood for Istanbul. 1633 apartments were delivered in 2018.
